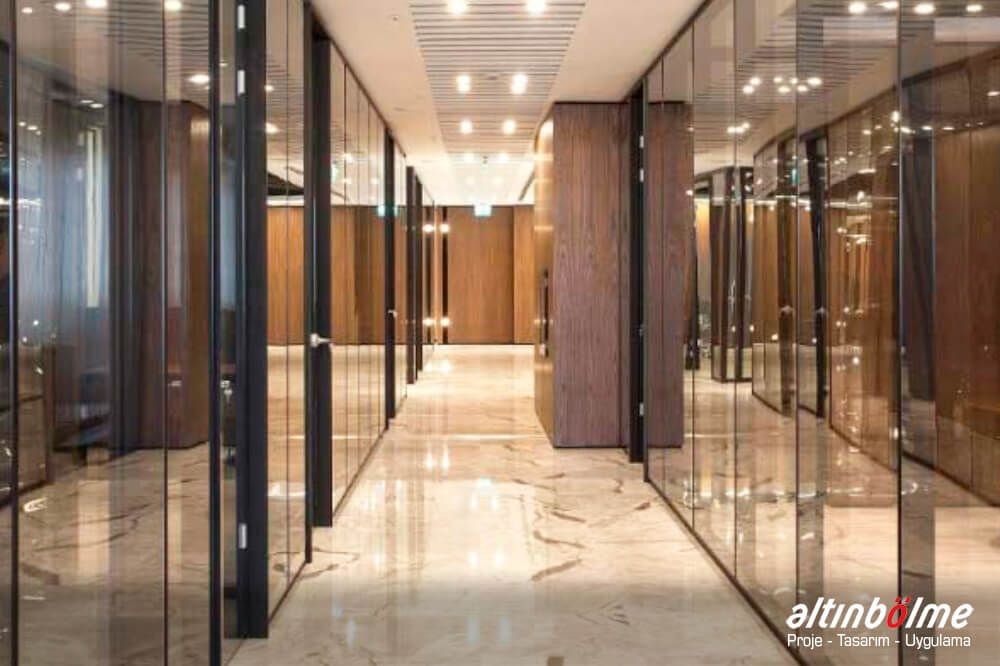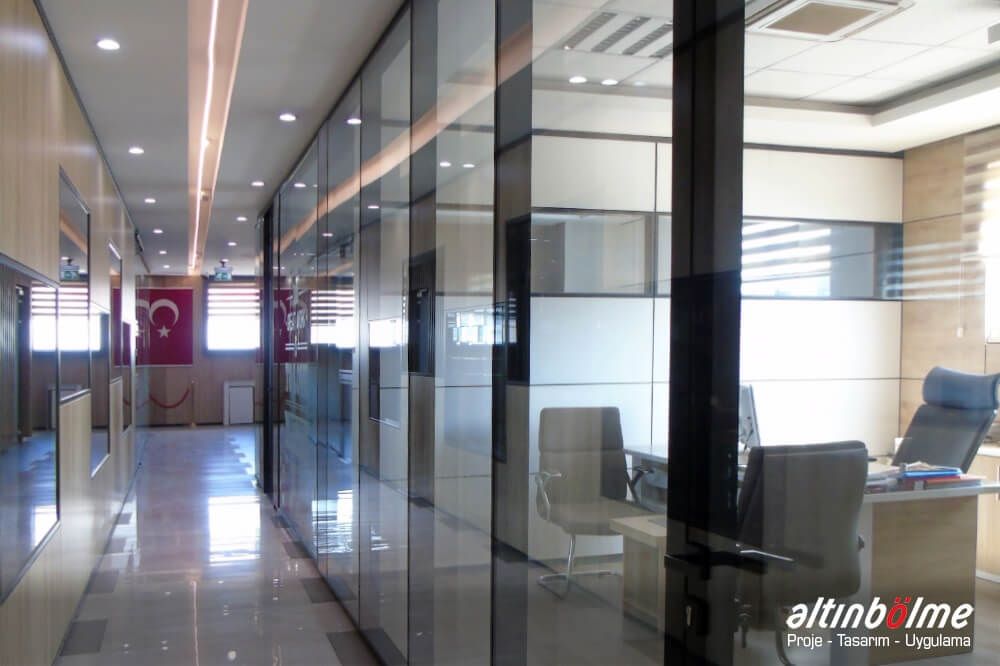F100 system is a 100 mm thick single or double glazed partition wall system with improved flush glazing and sound insulation with a hidden aluminum glazing frame. Glass bonding with permanent bonding technique is UV resistant. The collection of double-glazed monoblocks in the factory environment prevents stains and dust on the inner surface of the glass. The glass is adhered on the hidden aluminum frame with a special bonding method.
Steel or aluminum stud profiles are used in glazed monoblock connections and monoblock door frame connections. By using the opportunities provided by the developing construction technologies, the glass is adhered on the aluminum, maximizing the transparency and providing visual integrity to the spaces. The fact that the aluminum frame is hidden behind the glass creates a plain and modern appearance.
System thickness 100 mm Joint detail Perfect 6 mm joint horizontally and vertically System weight Approx. 35 kg / m2 Dimensions Units of special width and length depending on the architectural design concept (standard single piece unit size max. 1.000 x 3.000 (h) mm) Construction Galvanized steel stud with slots for vertical wall organization (DIN EN 10327, DIN EN 10143) or aluminum post (EN 15088) Aluminum floor and ceiling profile (EN15088) Glass Unit Monoblock unit, on which the special bonding technique of the glass is applied on the hidden aluminum frame collected in the factory environment. Single glazed 6 mm aligned to the edge of the glass profile flat / tempered / with laminated glass. Double glazed 2x6 mm tempered / laminated glass Glass surface Film coated glass, painted glass, extra clear glass Aluminum surface E6 / EV1 natural anodized, colored anodized Jalousie 25 mm wide horizontal stripes centered between 2 glasses with manual or electric control Full panel 18 mm chipboard or MDF formaldehyde emission class E1 (optional B1 class MDF or A1 class special plate) Solid panel surface Natural wood veneer, melamine, HPL laminate, fabric, painted surface glass, steel aluminum, magnetic, lacquer, projection screen, 3D or acoustic surface Insulation 60 mm rock wool, density 52 kg / m3 (A1 class) Door frame 2.4mm thick 25mm aluminum pre-assembled in a factory environment framed door unit (fitted on the door leaf and lock) Door leaf Wooden door leaf or glass door leaf. Wooden door leaf 40 mm wooden door leaf (natural wood, HPL laminate, MDFlam coated or lacquered) with natural polished on hardwood wing edges Glass door leaf 10 or 12 mm tempered glass door leaf or 5 + 5 mm laminated tempered glass door bled Door accessories It varies according to the architectural design concept and the security levels determined for the space. (standard barrel lock, stainless steel or aluminum door handle) Ground adjustment A steel floor adjuster is used. Partition wall concept The location (school, hospital, office, hotel & restaurant, bank, congress & meeting area) varies according to the function. Option It can be used as a separator system that does not need any steel carrier system on the partition wall to the ceiling.


