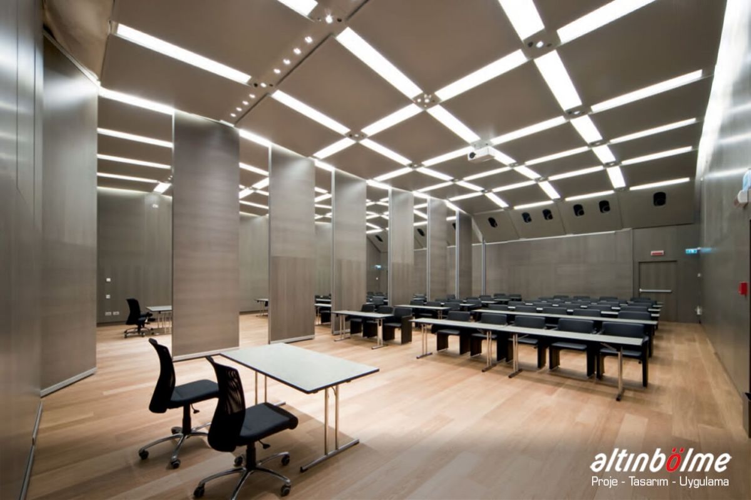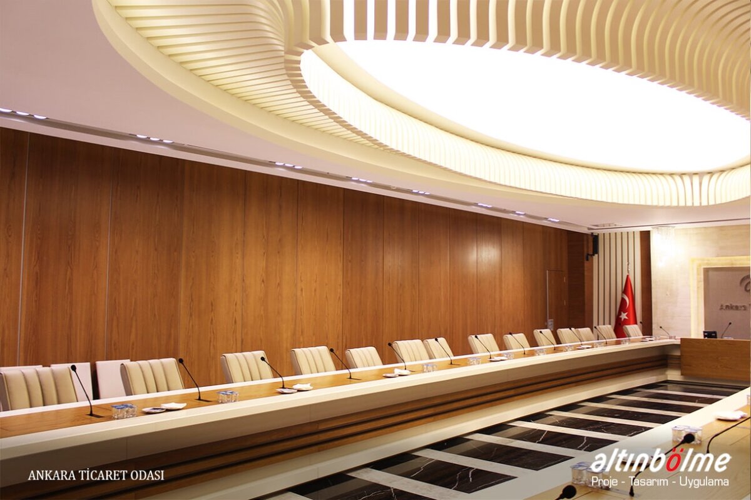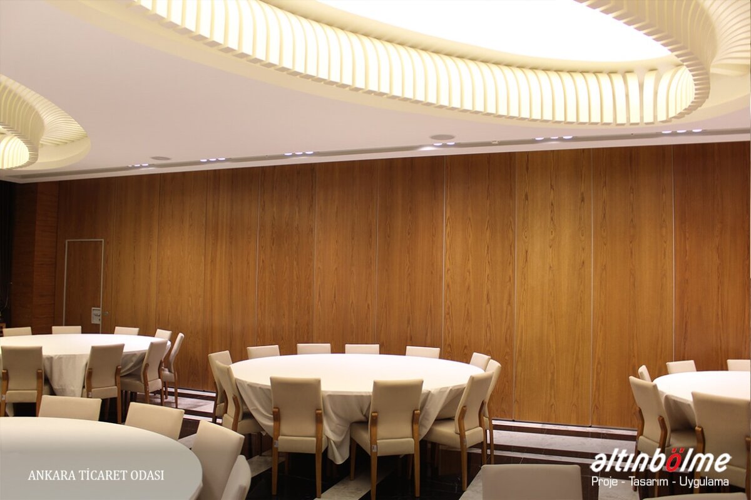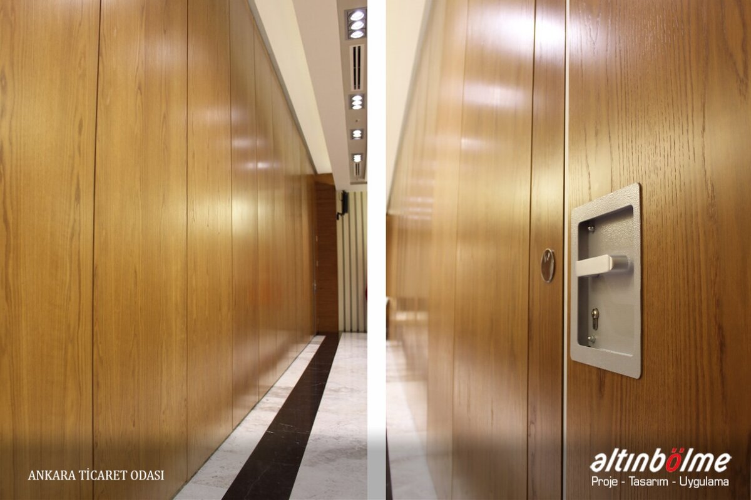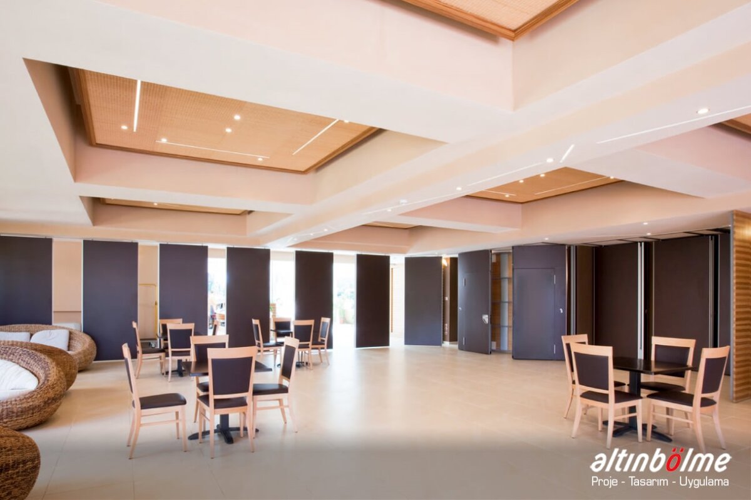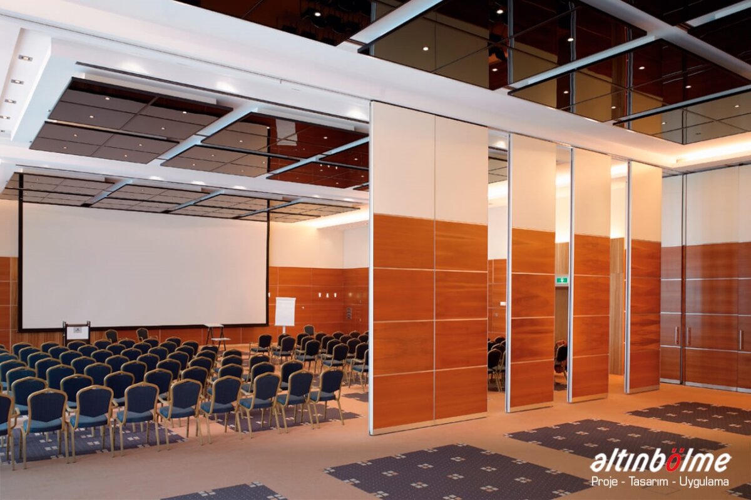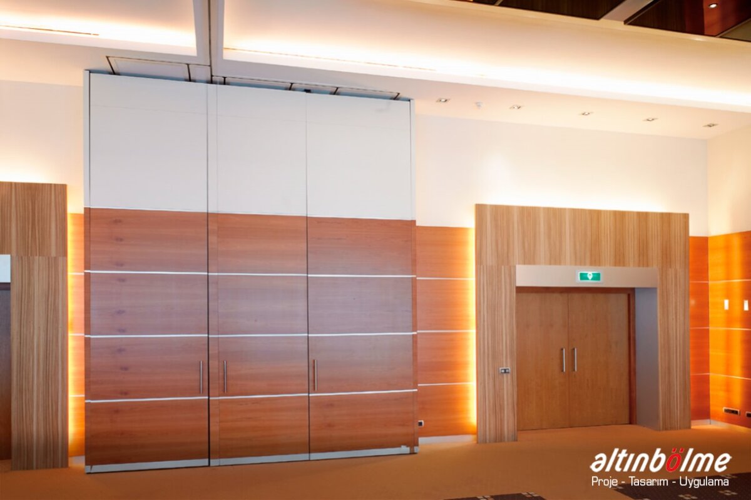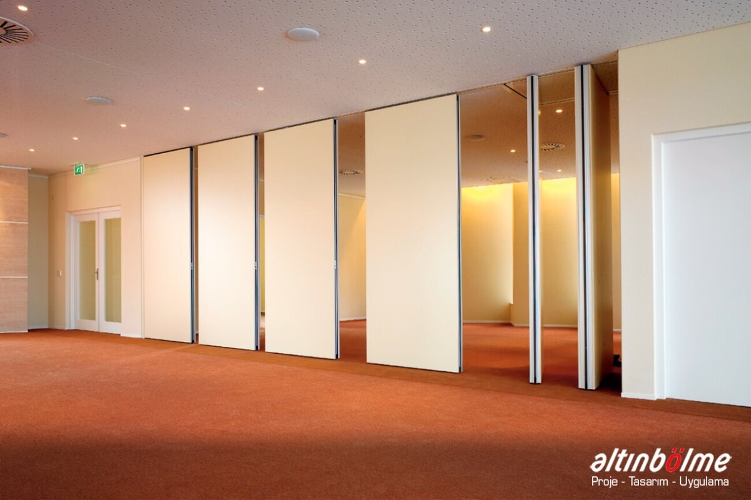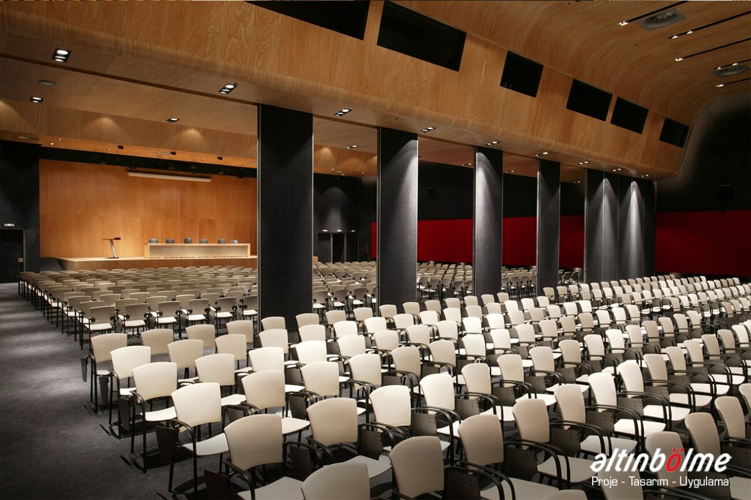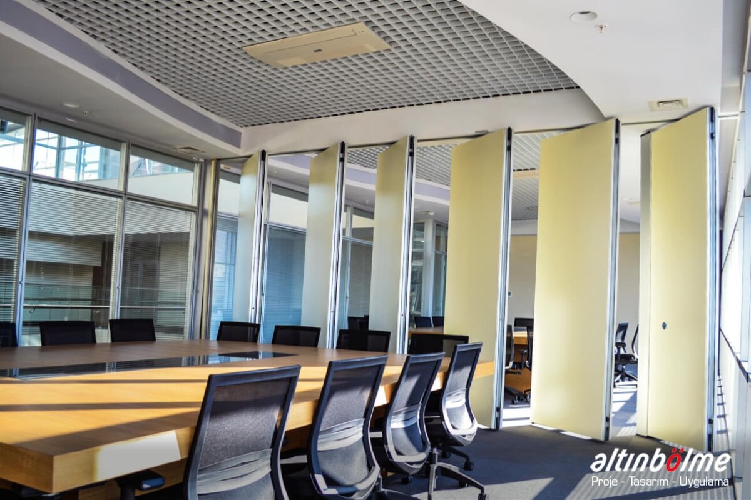Movable Partition Wall Bringing the office and working areas to your dreams, transforming them into a spacious, decent and functional space, is now more economical, faster and easier thanks to partition applications. Thanks to the partition systems we designed in line with corporate and individual needs, we create flexible workspaces and implement Partition Systems applications that will use the space efficiently.
Thanks to the wall partition panels that we can design in modules to keep up with the new design and variability, you will be able to save space and gain the advantages of providing individual service within the group. With wall partition systems that we can design in line with the desired dimensions with their light and ergonomic structures, we make the working environment of corporate areas such as offices, hospitals, hotels and banks more aesthetically and architecturally attractive. Partition wall systems, which we apply with the help of glass and panels, by making use of the support of aluminum profiles, create a connection between the floor and the ceiling, and we apply them as movable partition wall or fixed glass partition wall systems. Partition systems, which are an effective method for creating new environments that will save space in a short time, with low cost, also offer the opportunity to be transformed into different designs or canceled with the functionality they offer. While movable partition wall systems provide the advantage of flexible use in offices thanks to their opening and closing modular structures, they also provide floors for the creation of temporary individual spaces. You can meet our designs of quality, economical, decorative and at the same time aesthetic partition systems so you can make room for your style that will reflect you in your office.
MOVABLE PARTITION WALL
Alnowall consists of independent modules that slide with roller bearings in a rail fixed to the ceiling. This system does not require non-aesthetic floor parts or floor joints. When closed, it aligns perfectly and is soundproof. The sliding motion is provided by one or two bearings and high-strength rollers. Each module consists of a metal frame covered with 16/18 mm thick wooden panels. These modules can be completed with a wide variety of coatings. The threshold profiles that provide the insulation at the bottom and top of the module are manually operated with the mechanism in the vertical profiles. Rubber seals on the threshold profiles ensure that the modules are closed between the rail and the floor. The last module of the system is a telescopic module that slides sideways and closes the system horizontally, Movable Partition Wall, it is operated manually or electronically with a remote located in the starter module. Alnowall can replace all modules except the telescopic module, without compromising the functionality of the system, Wooden Partition, by door modules of various sizes and types. Wall Partition Systems, Alnowall produces ideal solutions for the division of spaces by providing excellent sound insulation in spaces higher than 10 meters.

