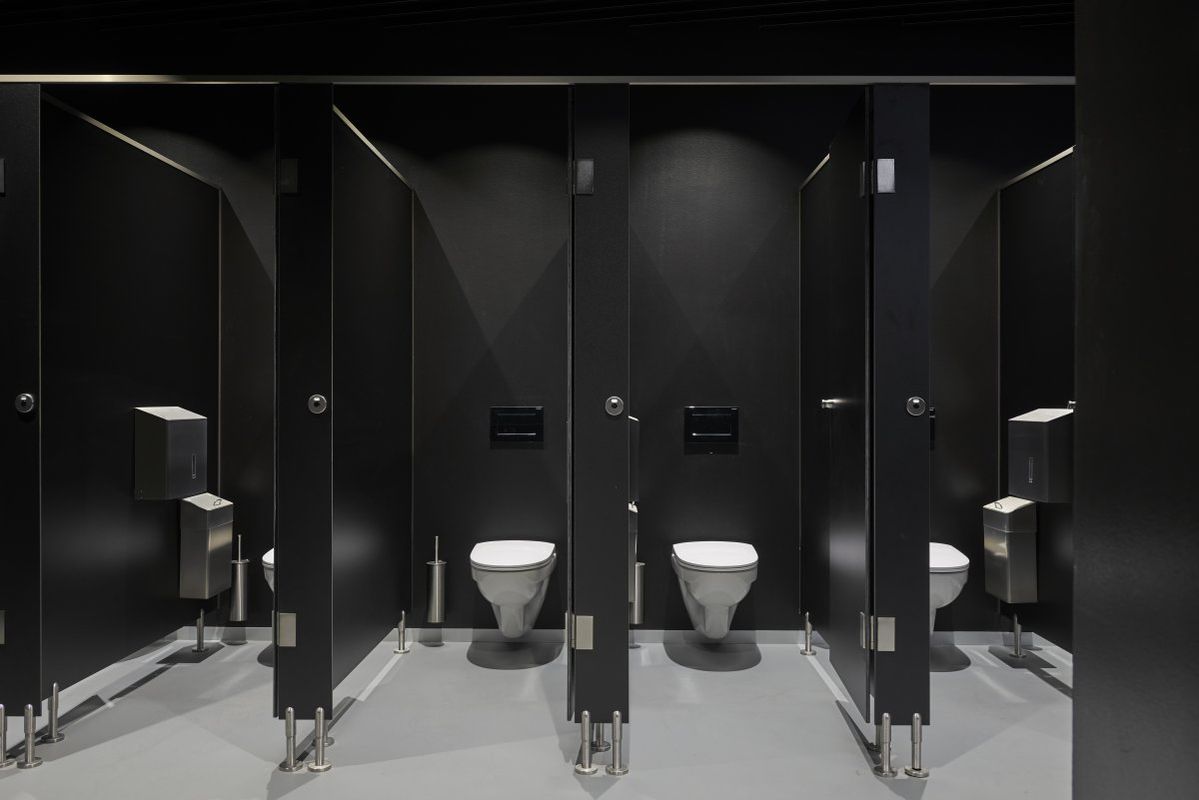Leveranciers
Categorieën
AkoestiekBrandveiligheidBuitenruimteConstructies & MateriaalDakenDesignDeurenDienstverleningDomoticaDuurzaamheid
Folies & WrappingGevelsHoutbouwInrichtingInstallatiesIsolatieKachels en HaardenKlimaatbeheersingLiften, trappen en balustradesLijmen & kitten
Projecten
Categorieën
AkoestiekBrandveiligheidBuitenruimteConstructies & MateriaalDakenDesignDeurenDienstverleningDomoticaDuurzaamheid
Folies & WrappingGevelsHoutbouwInrichtingInstallatiesIsolatieKachels en HaardenKlimaatbeheersingLiften, trappen en balustradesLijmen & kitten
Producten
SpotlightsPartners
MagazinesContactCategorieën
AkoestiekBrandveiligheidBuitenruimteConstructies & MateriaalDakenDesignDeurenDienstverleningDomoticaDuurzaamheid
Folies & WrappingGevelsHoutbouwInrichtingInstallatiesIsolatieKachels en HaardenKlimaatbeheersingLiften, trappen en balustradesLijmen & kitten

